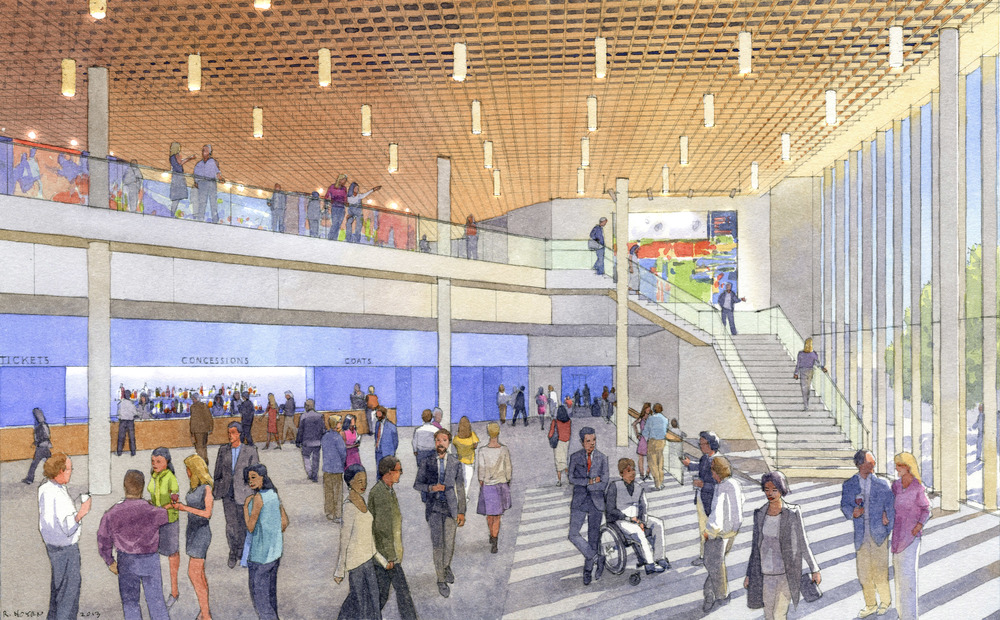Such exciting things are happening at Walton Arts Center! After 22 years, our building is ready to undergo a major face-lift so it can better serve the growing and changing needs of Fayetteville and the region. The schematic design phase is coming to an end, and we're getting close to the beginning of our renovation plans!
A critical next step is the upcoming bond election on Nov. 12. Your "Yes" vote will designate $6.9 million from the Hotel-Motel-Restaurant tax toward our $20 million+ project. The HMR tax was created to fund projects that increase tourism in Fayetteville. Walton Arts Center has been the economic engine of Dickson Street for 22 years; arts attendees spend an average of $20 beyond the cost of admission at area restaurants, on transportation, for refreshments and more. (Read more about the economic impact of WAC here.)
A vote of yes or no will not affect taxes, your vote just directs how funds from the HMR tax are spent. For more information on the vote, see 3 Votes for Fayetteville on Facebook, and visit the Washington County website for a full list of polling sites and information about early voting this week. A map of polling places can be viewed here. If the vote passes, construction on the lobby will start this summer! Early voting is going on now at the Washington County Courthouse from 8am to 4:30pm.
In this post, we're talking about changes in the main lobby. Check back later this week, to learn more about other renovations!
 Dickson Street Entrance and Plaza rendering by Boora Architects.
Dickson Street Entrance and Plaza rendering by Boora Architects.
Lobby Renovations
- New modernized entrance
- 15,000 square feet of additional lobby space
- Improved accessibility
- Balcony lobby open to main lobby
- Unified, larger and centrally located concessions/coat check/Will Call area
- Expanded restrooms
- Technical upgrades
The new lobby, and its expansion onto Tyson Plaza, will create a more urban landscape and change the way WAC interacts with Dickson Street. The rendering shows the new central entrance and stairs that bring the building closer to the street and make it a more welcoming space on Dickson Street. This will allow create a destination for outdoor and indoor community gatherings, receptions and special events.
If you've been to a packed show before, you know how cramped the lobby can be! The new layout will provide much needed space to improve patron experiences, and also opens the balcony-lobby area up for a more inclusive experience.
A new, larger concierge station is planned to serve as a one-stop destination for patrons to pick up tickets from Will Call, use Coat Check, grab booster seats and of course enjoy refreshments! The Box Office will also be relocated closer to Starr Theater (near the current West Ave. entrance) so it is more convenient for all patrons to access. And, ladies, the bathrooms are being expanded! More stalls are being added to the women's restrooms, and the men's to a lesser degree, to help you get in and out quicker, especially during intermission.
 Dickson Street Entrance and Plaza rendering by Boora Architects.
Dickson Street Entrance and Plaza rendering by Boora Architects.
Within Baum Walker Hall, efforts are being made to improve accessible seating, adding more with central sight lines. Technical upgrades are also being made too much of the sound and lighting equipment in the hall. After 22 years, a lot has changed in show technology and an extensive upgrade like this will allow us to book the newest and most exciting performances!
Check back later to learn about the changes in Starr Theater!
